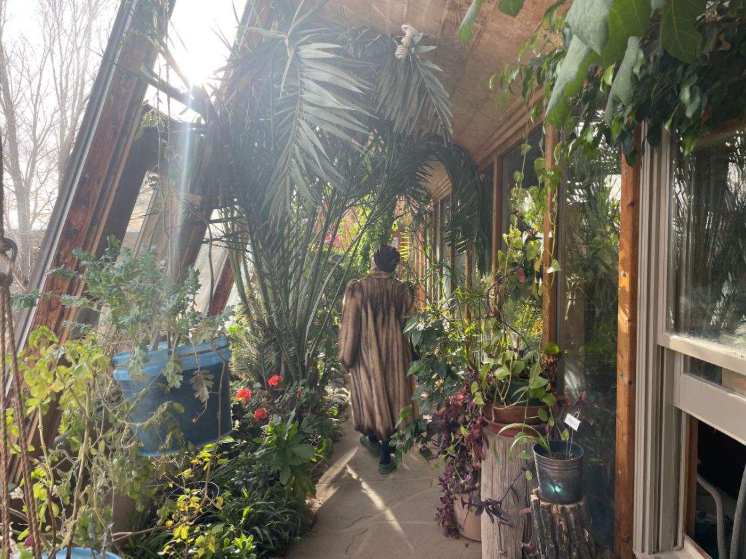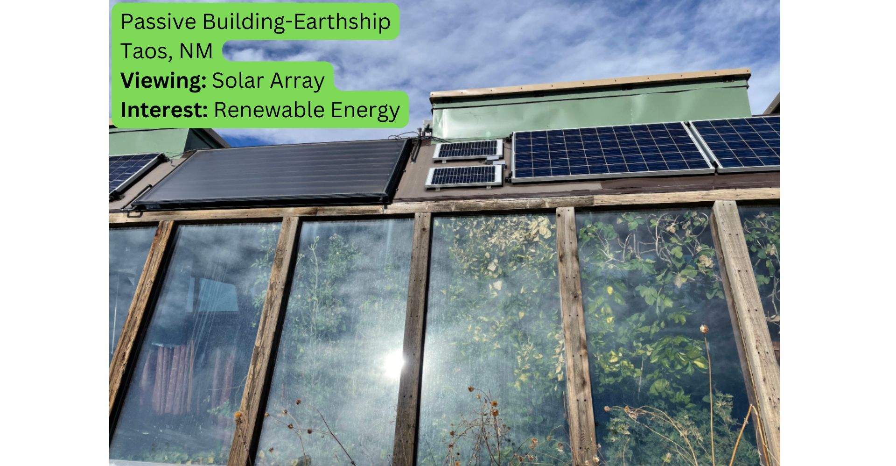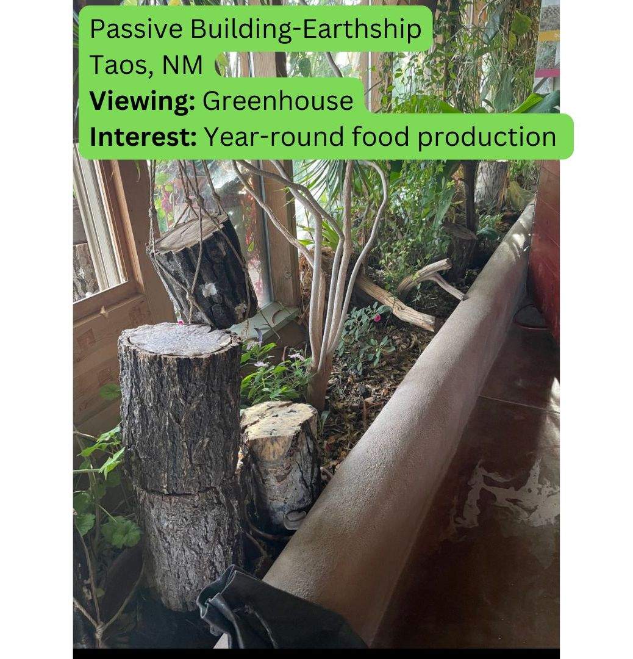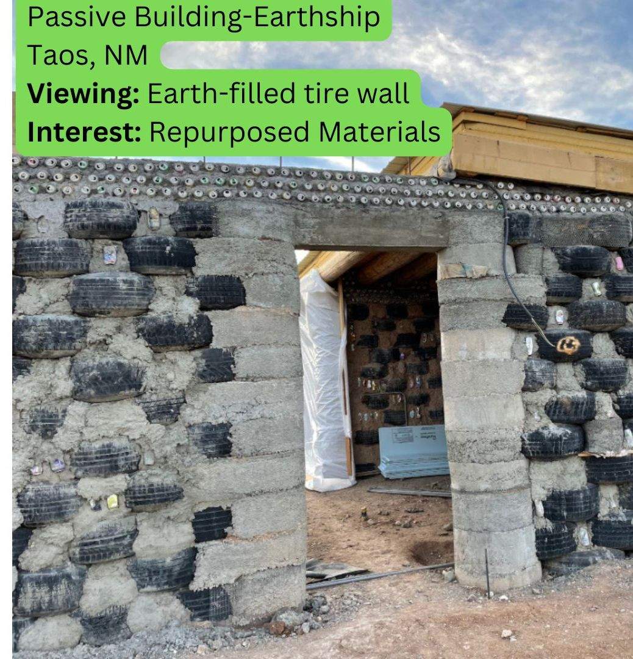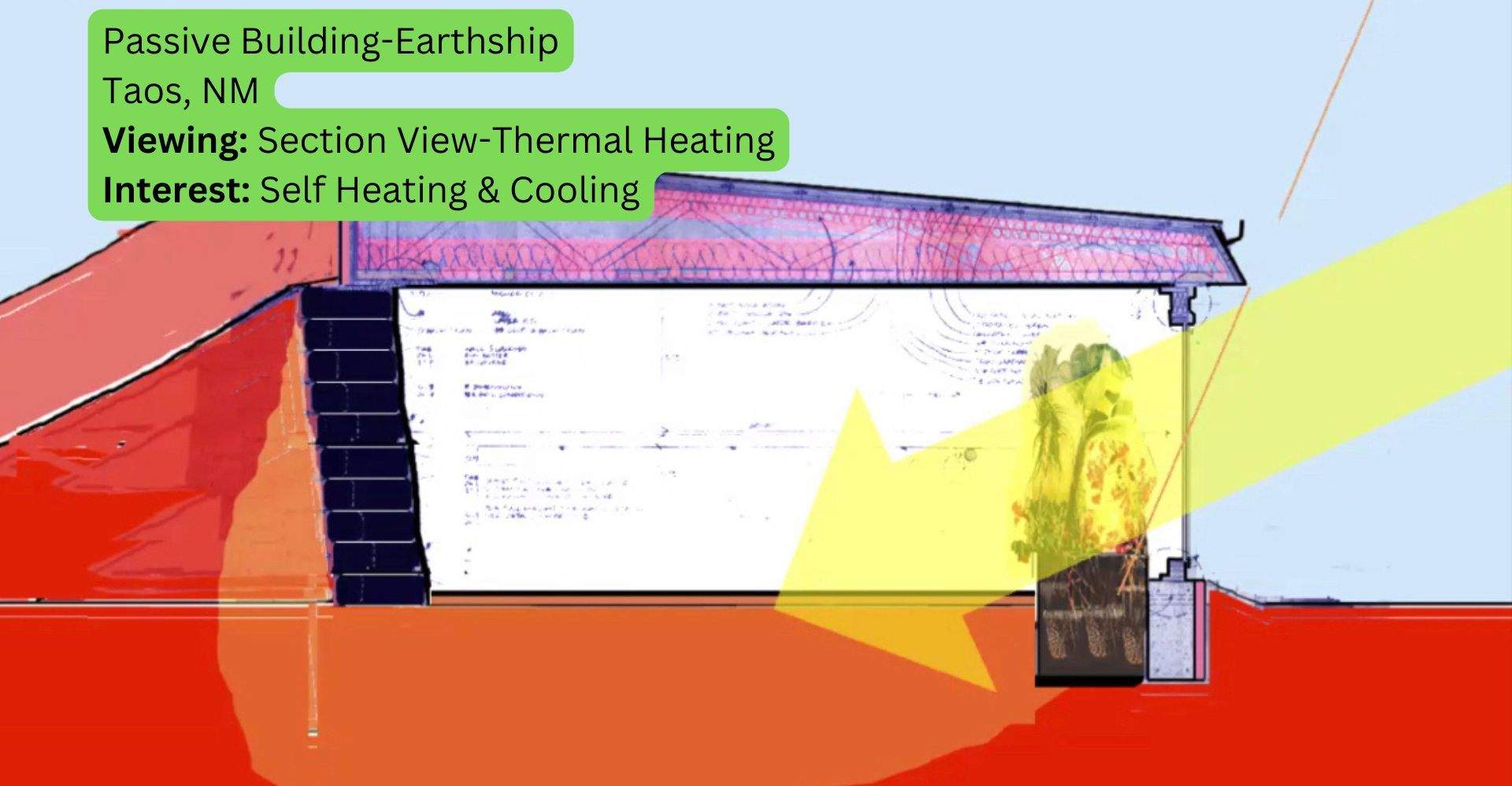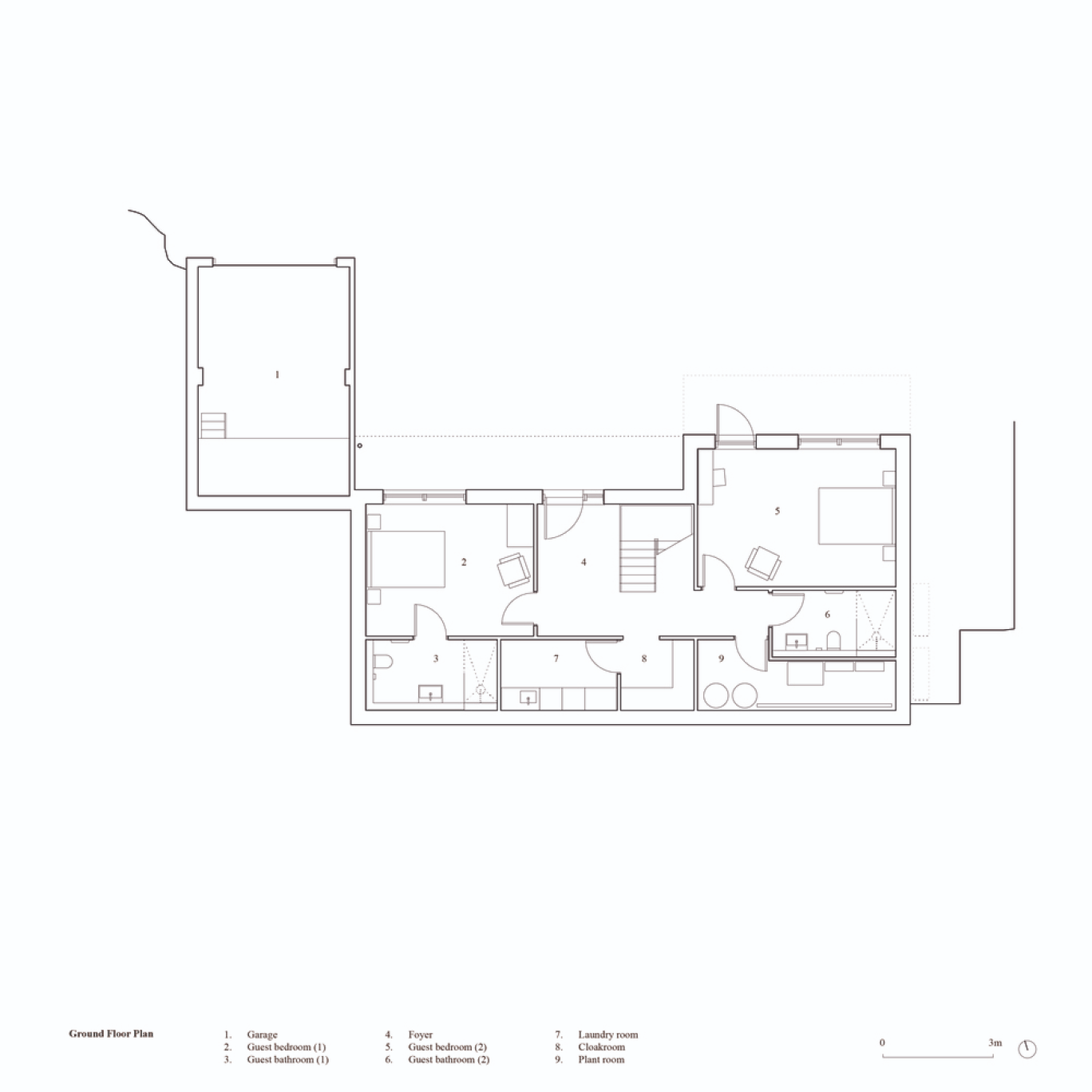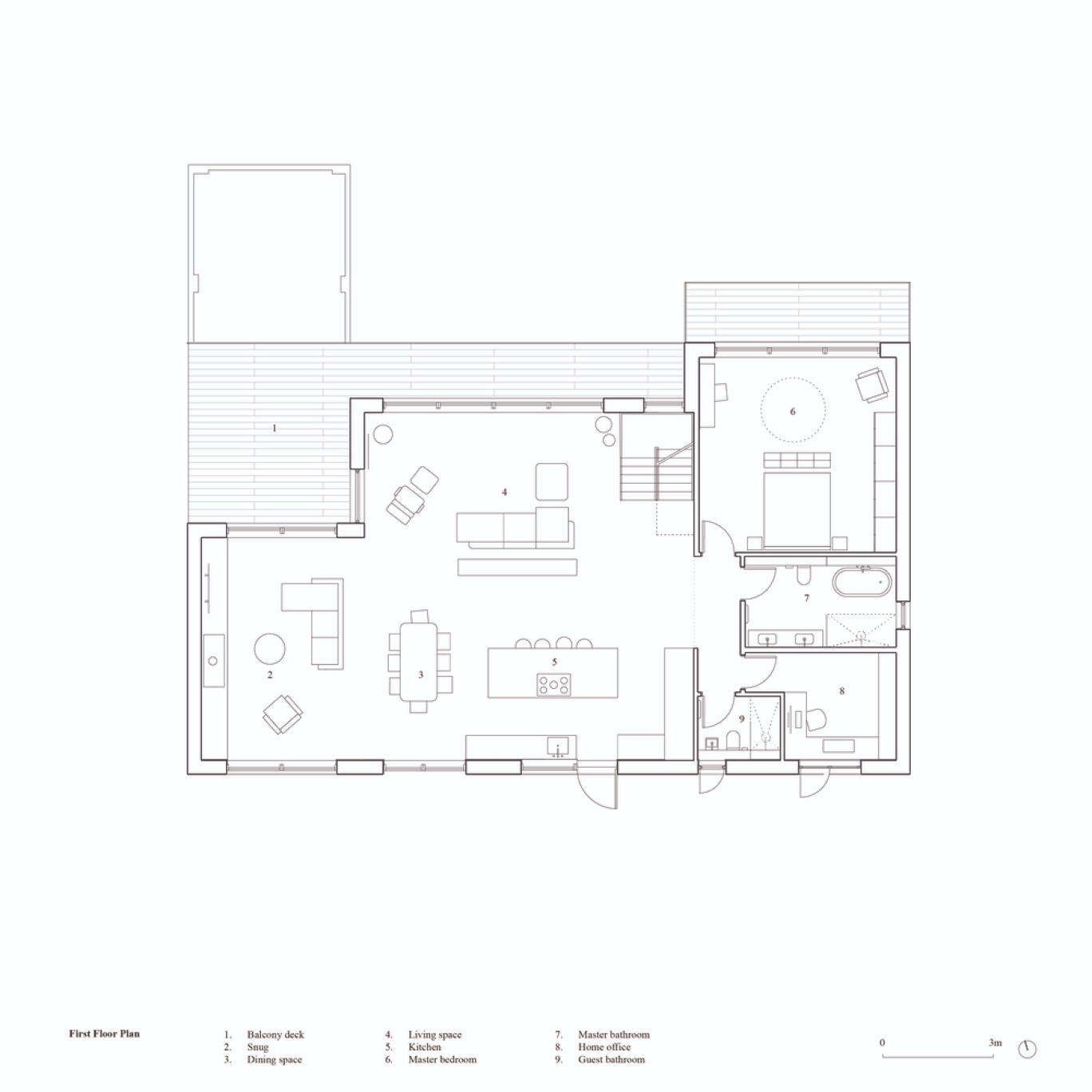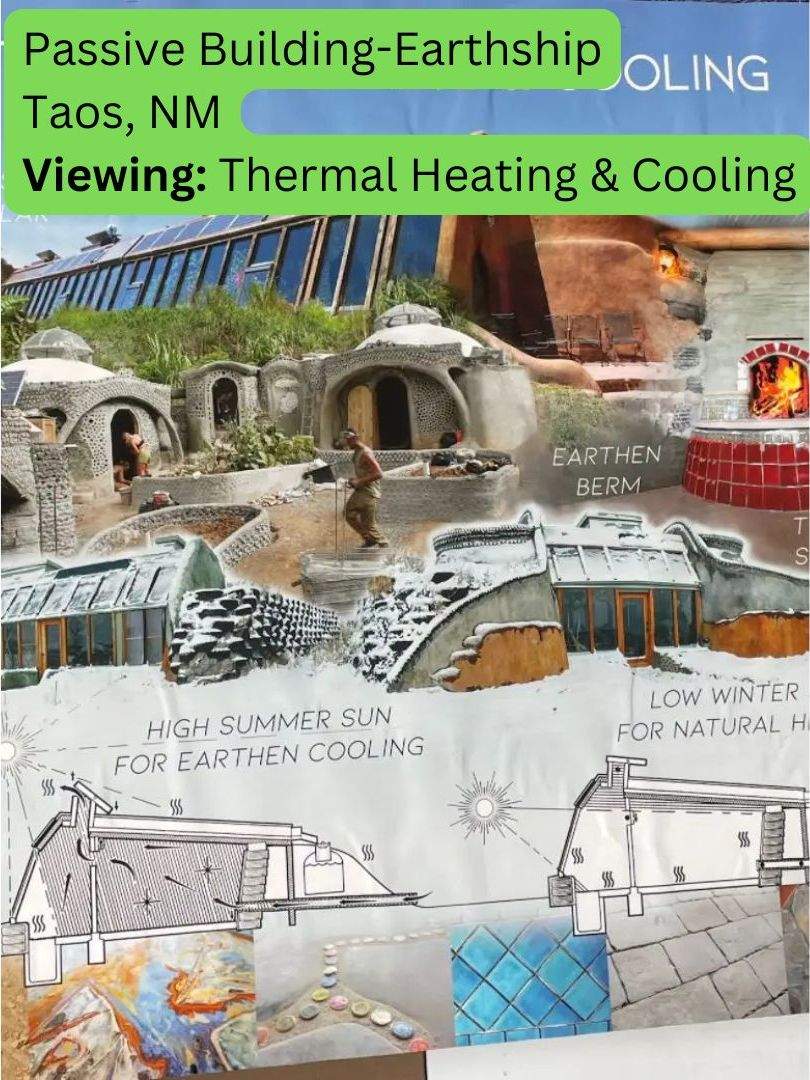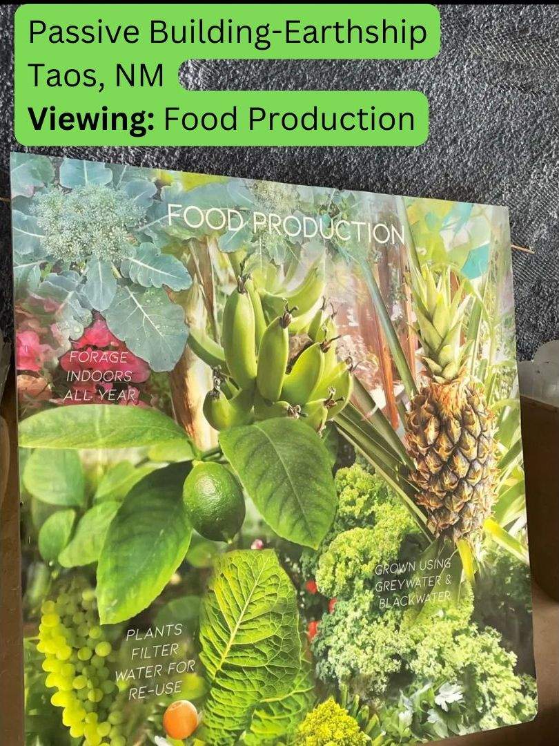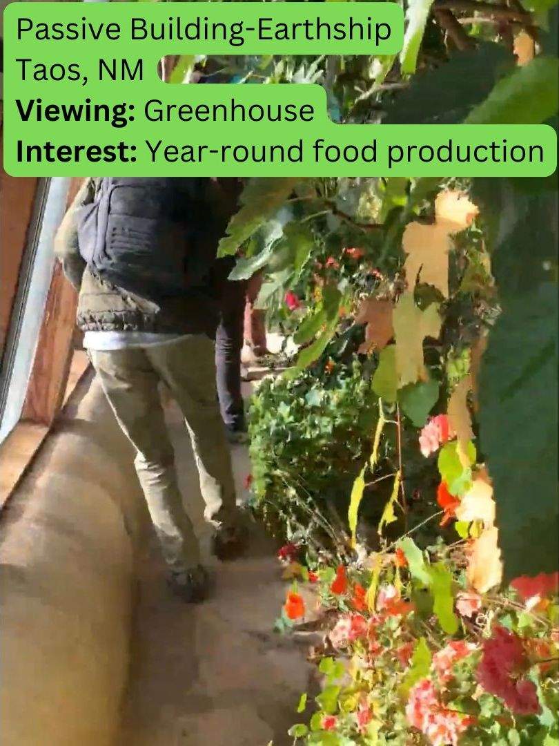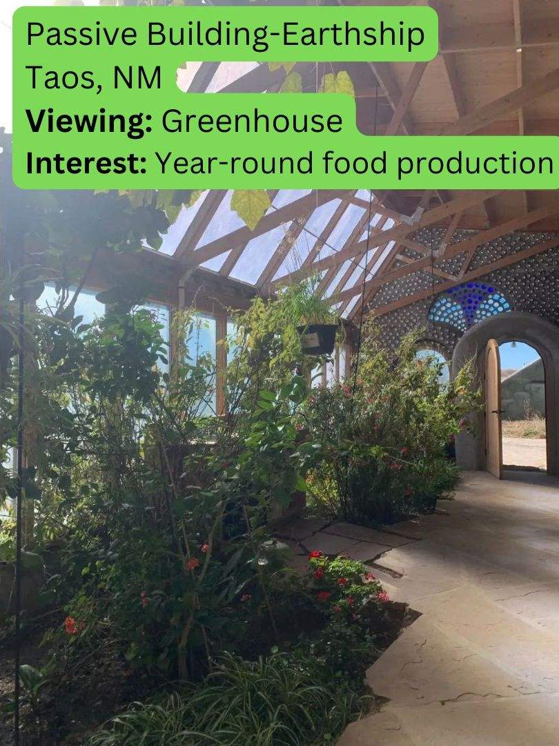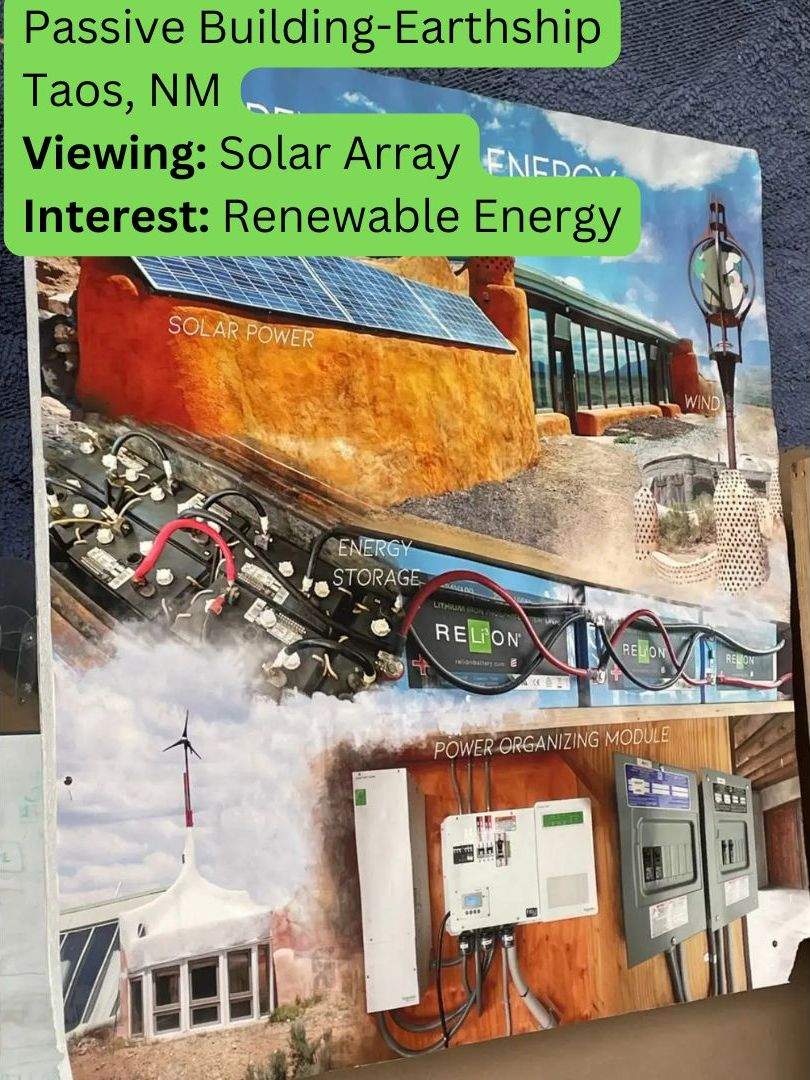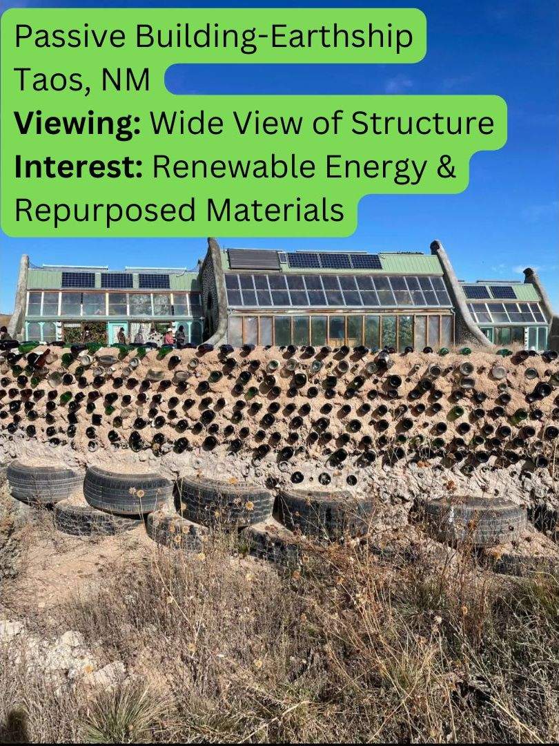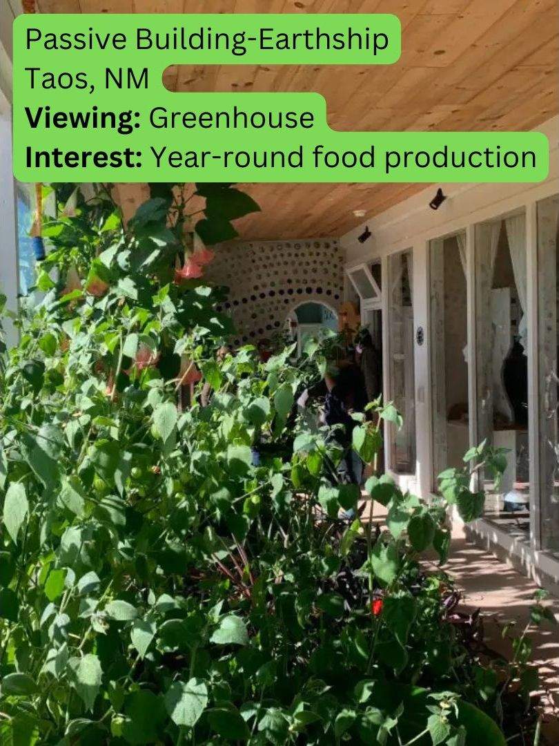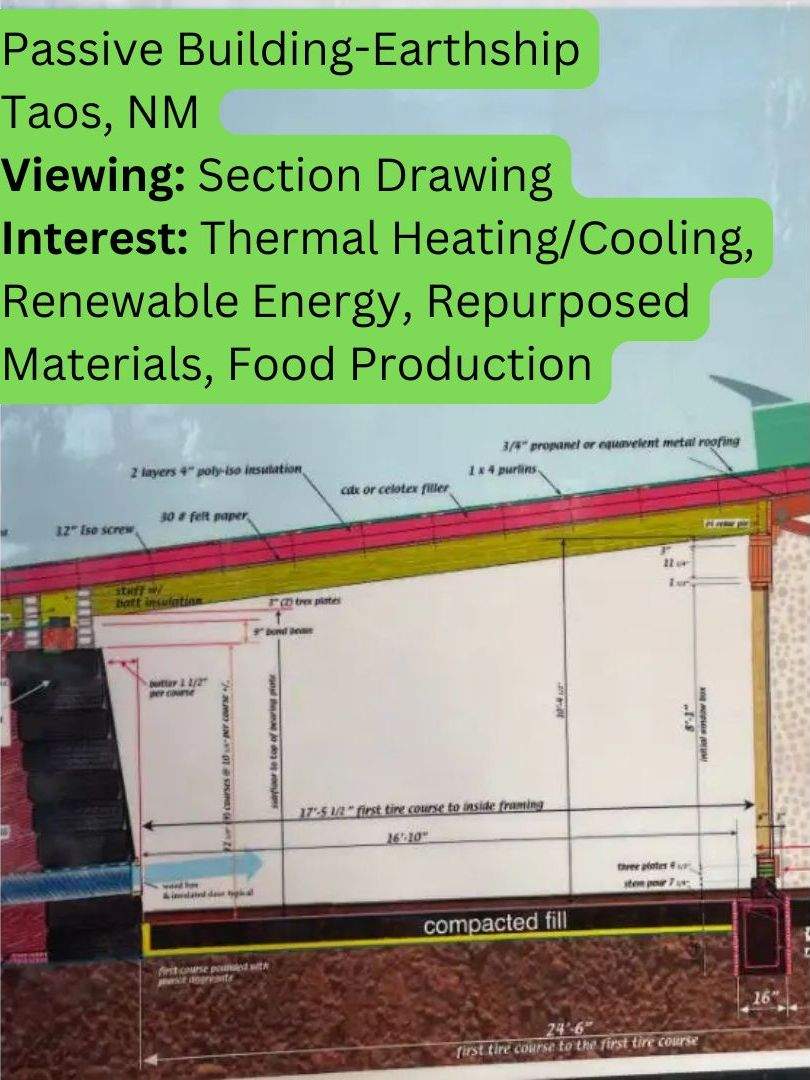PASSIVE BUILDING(PROPOSAL)
Proposal details
This proposal involves the design and execution of a passive structure. The site is located in an urban city with traditional homes and the goal of the project is to build a sustainable community space for a nonprofit organization.
My contributions will be instrumental in the execution of envisioning and activating the project. I will design the landscape, greenhouse and manage construction administration.
Area of site | 3,125 sqf |
Date | TBD |
Status of the project | Planning |
Tools | Photoshop, SketchUp |
My sketches
Anticipated Results
The passive building will provide a self-sustaining community space that can offer shelter with minimal use of city utilities. The designs and crop plans will reflect a fusion of landscaping, architecture and passive principals.
